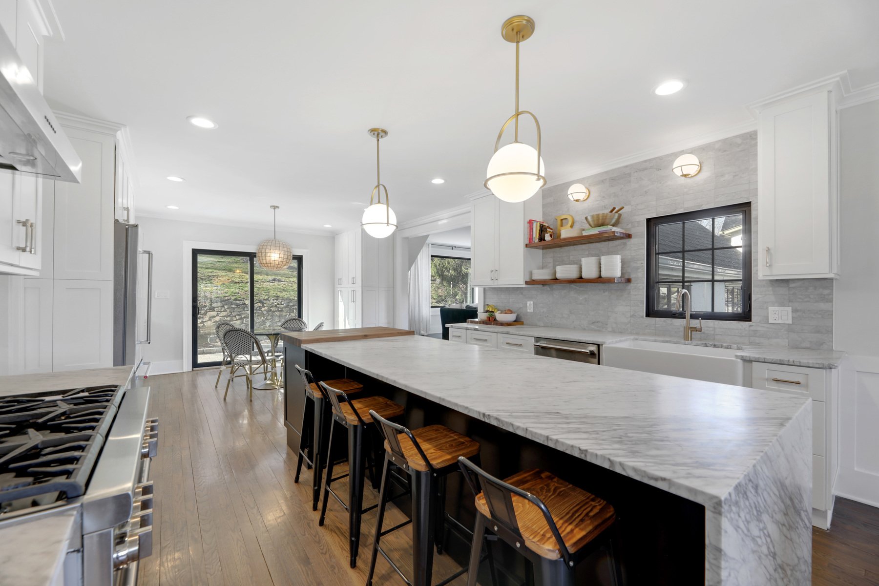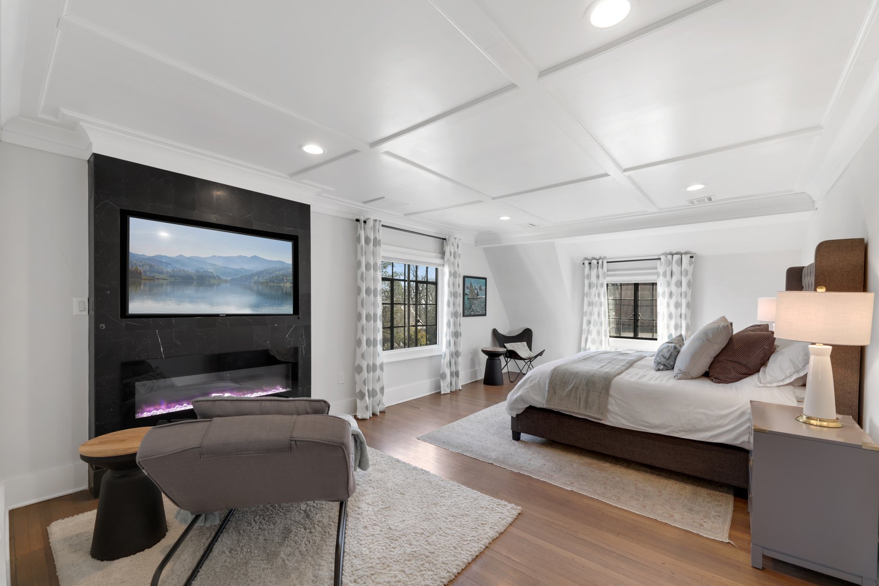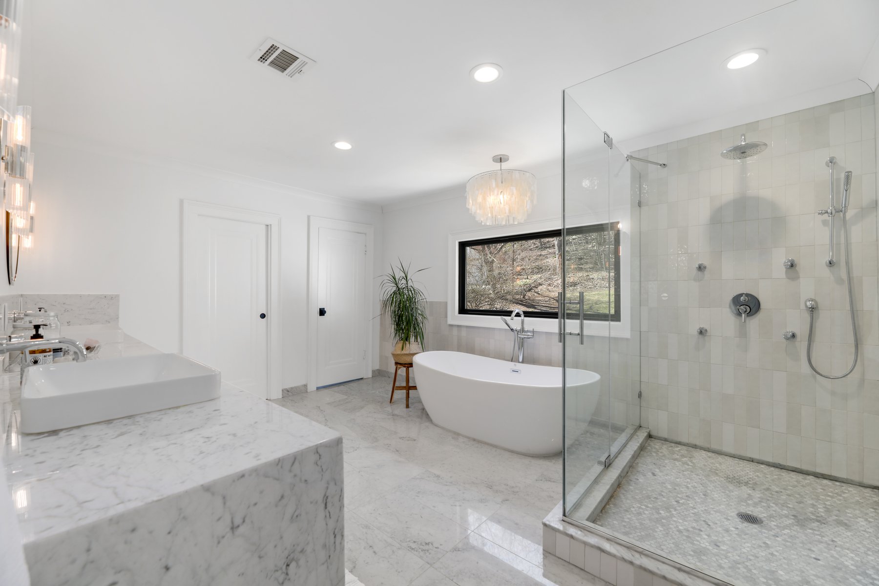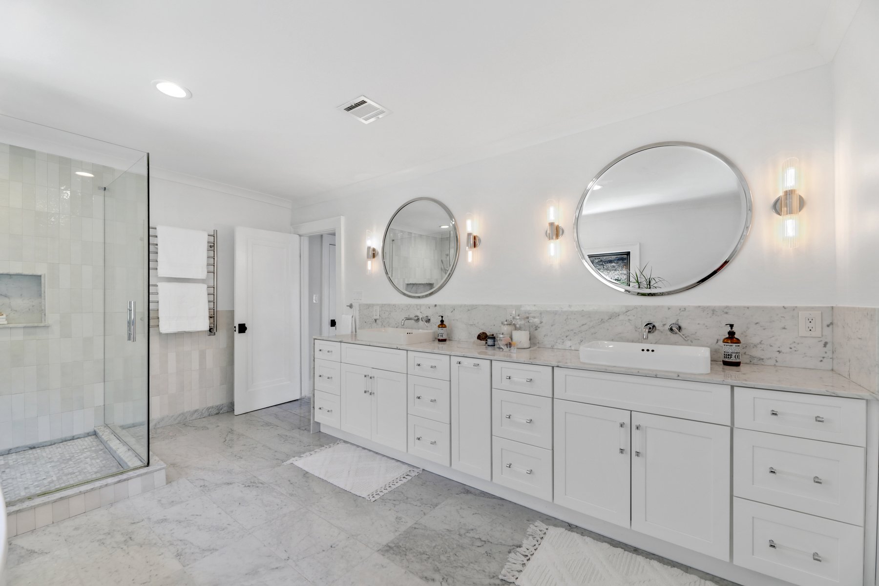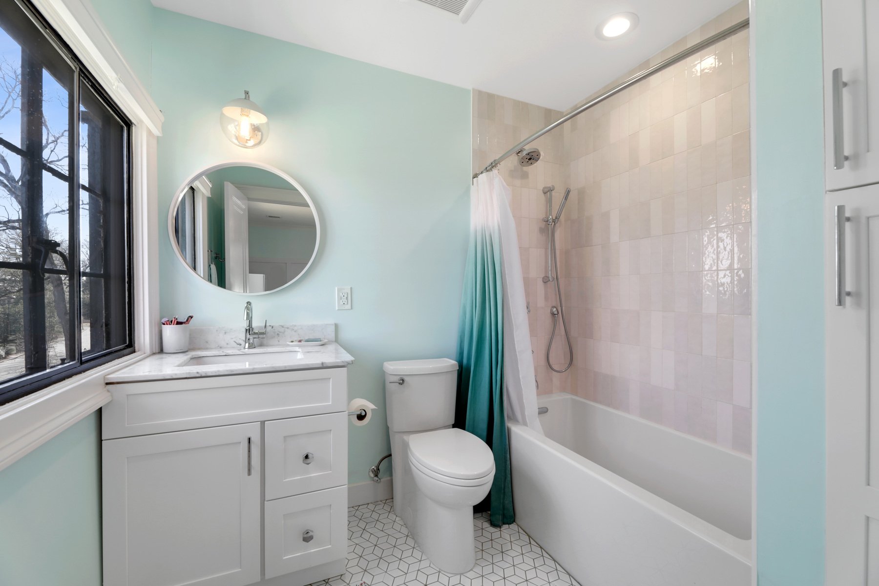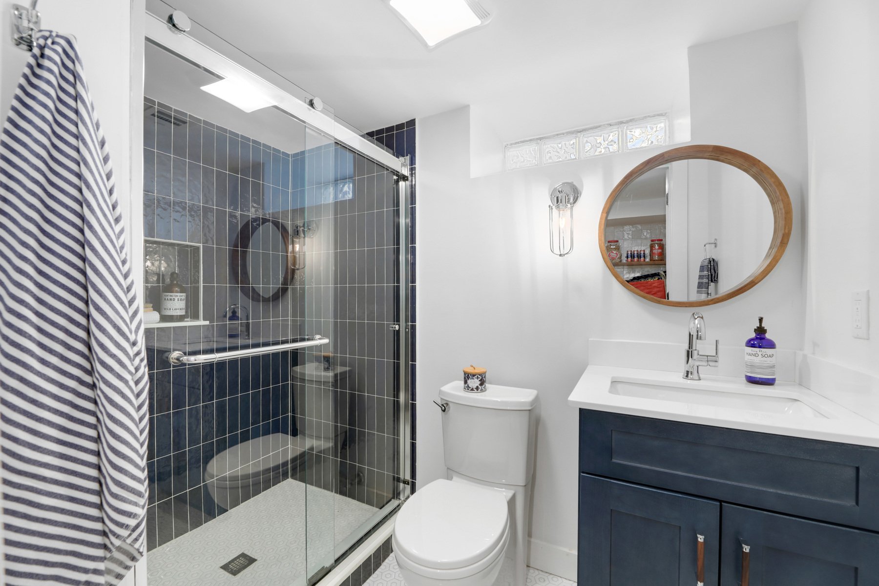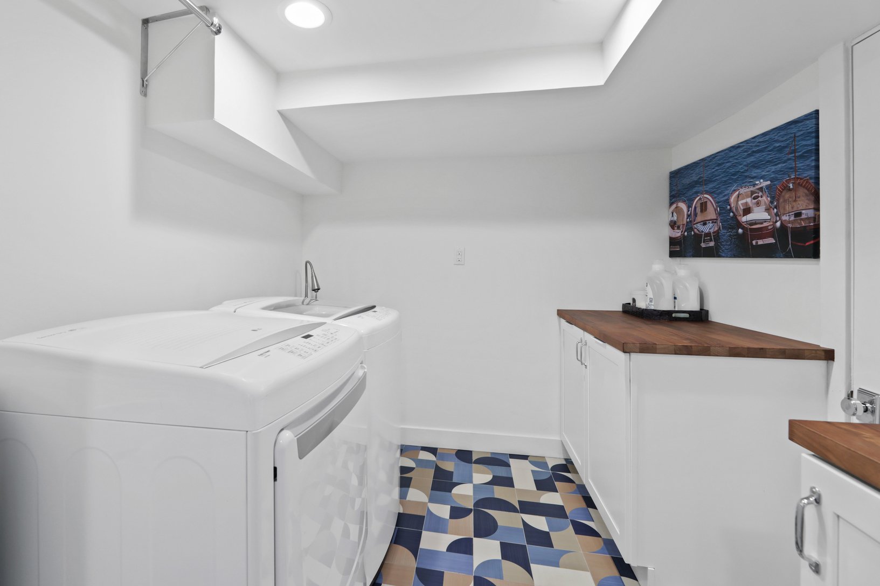Highland Project
The Highmont Home team renovated 152 Highland Ave in Montclair, NJ. Services included Space Planning, Design Planning, Project Management and Real Estate listing by Graham Blundell of Donovan Realty & Development. We reconfigured and maximized this historic 1925 English Tudor’s existing footprint to create a 6 bedroom, 5.5 bath home with entry, formal living room, open concept dining to kitchen with large center island, pantry cabinets, wine bar and eat-in breakfast nook, kitchen open to family room, bar sunroom, luxury primary suite with fireplace and sitting area, two walk-in closets, spa-like bath with walk-in shower, soaking tub, double vanity and private toilet closet, three more bedrooms with en-suite full bathrooms, two more bedrooms, finished basement with full bath, multiple rec rooms, laundry room, home gym, walk-in mudroom, oversized paver patio, NYC views and more.
Watch the full house tour.




