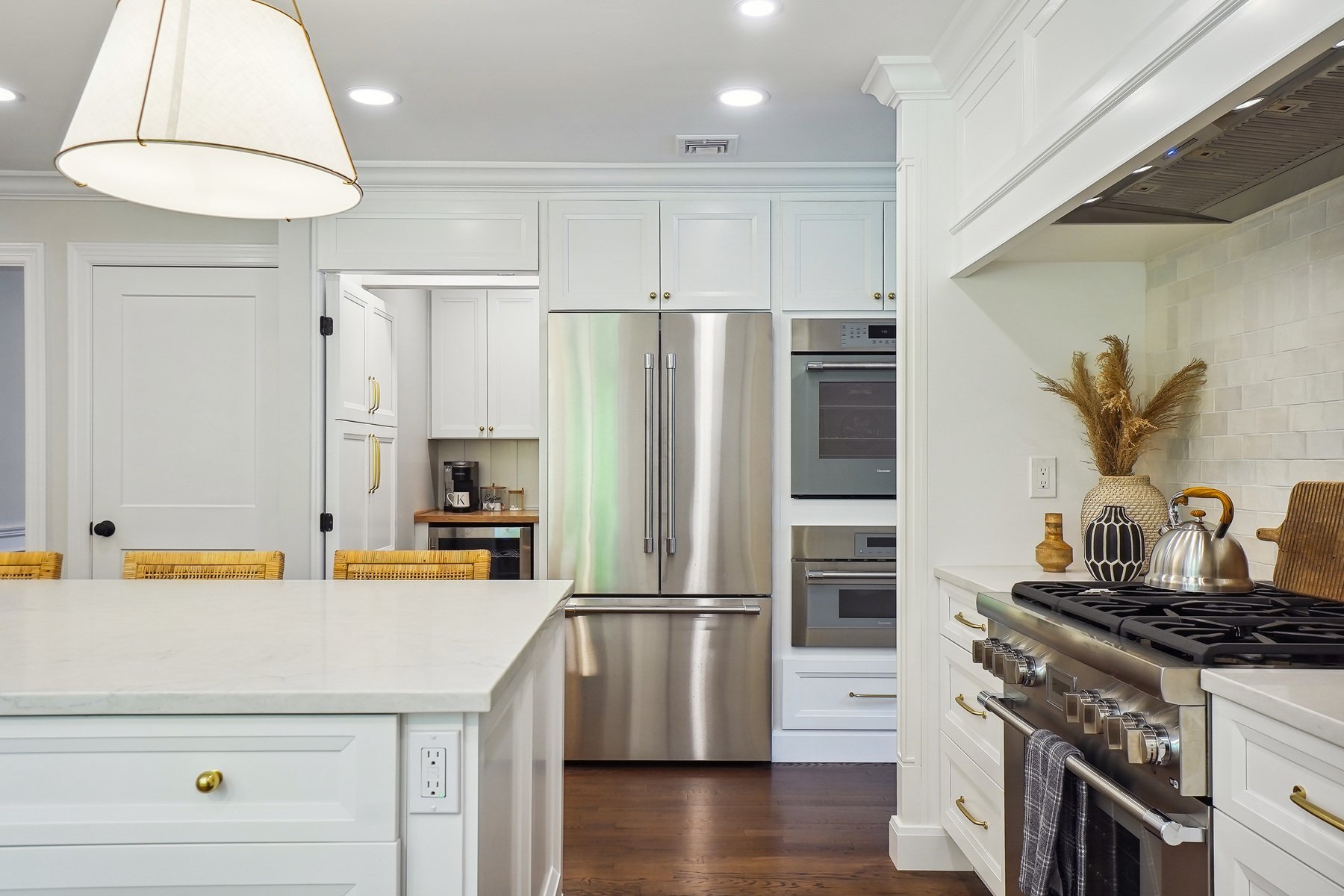Hathaway Project
The Highmont Home team renovated the Hathaway Project in Essex Fells, NJ. Services included Space Planning, Design Planning, Construction and Project Management. We reconfigured and maximized this 1970s center hall colonial’s existing footprint to create an open concept dining room to kitchen with center island and secret walk-in pantry, spacious family room, formal home office, walk-in mudroom with bench and closet, powder bath and bar sunroom, primary suite walk-in closet and bath with dual walk-in shower and double vanity as well as renovated the 2nd floor full bath.























